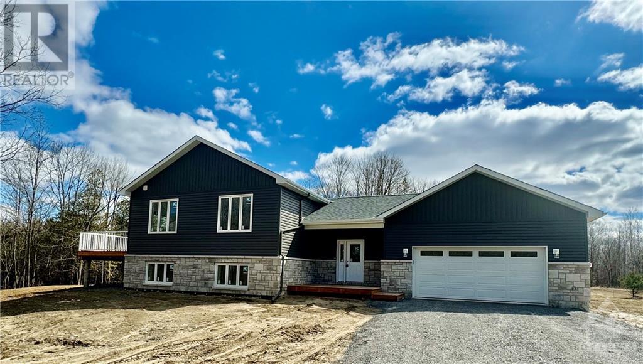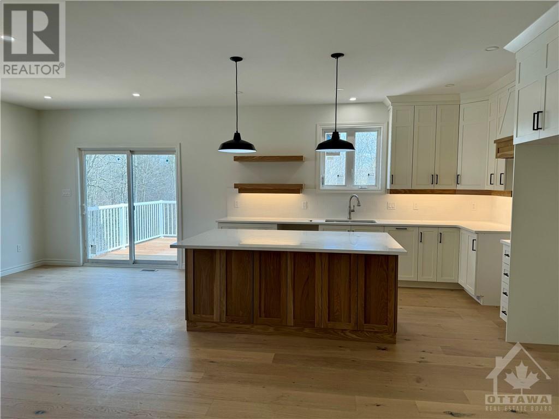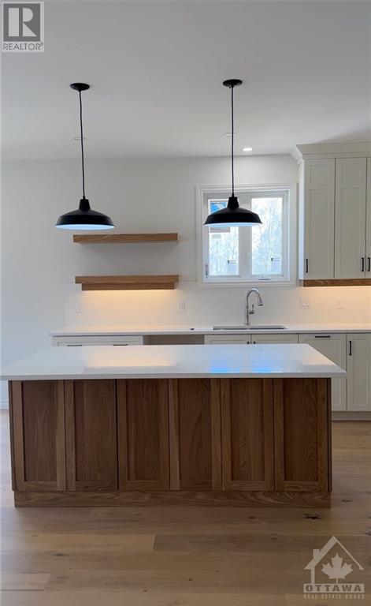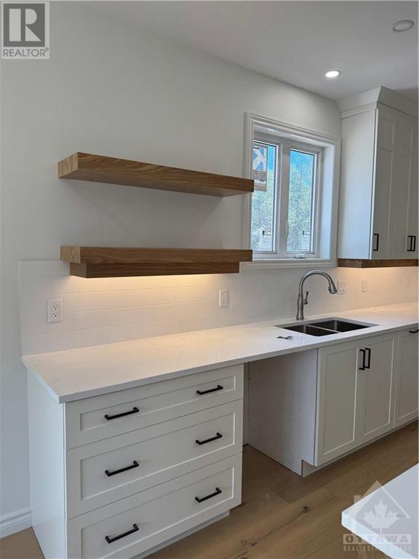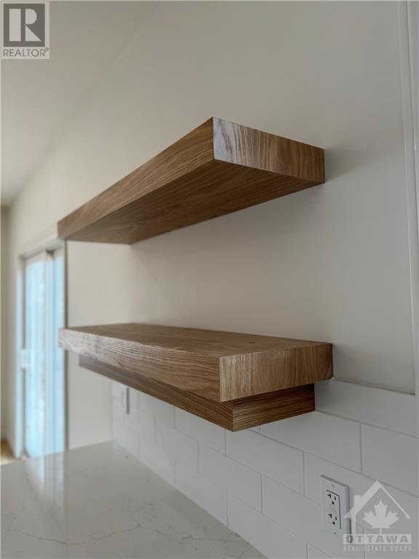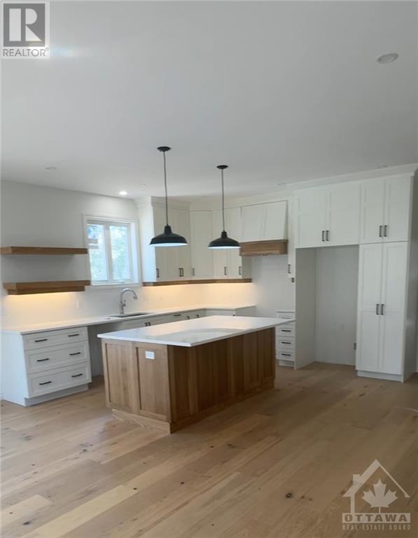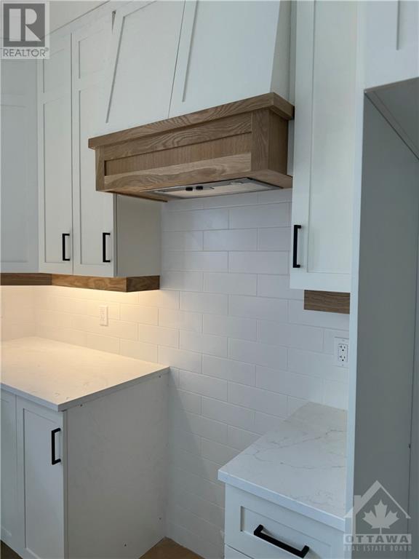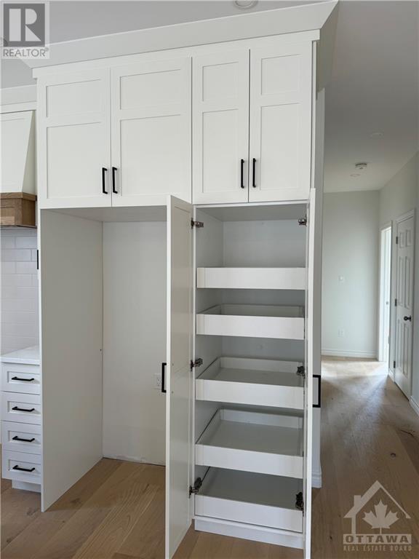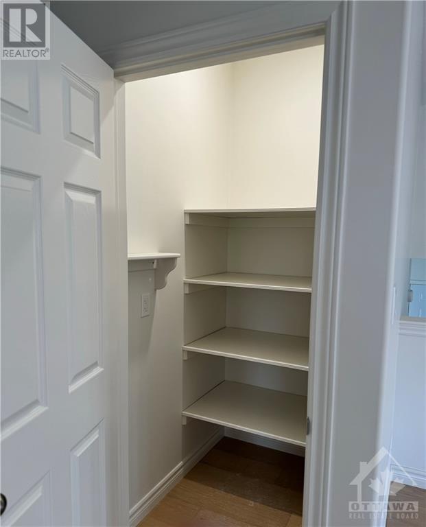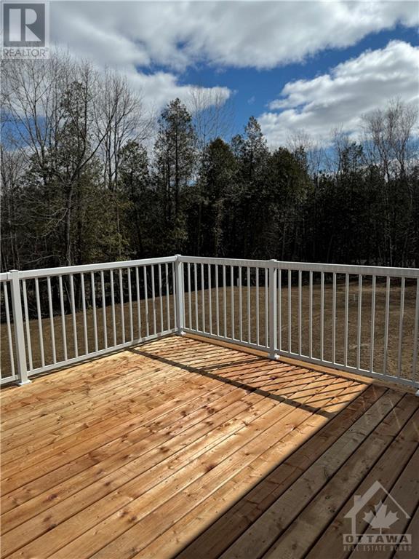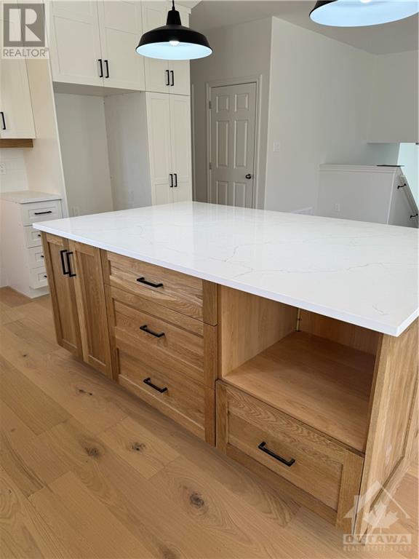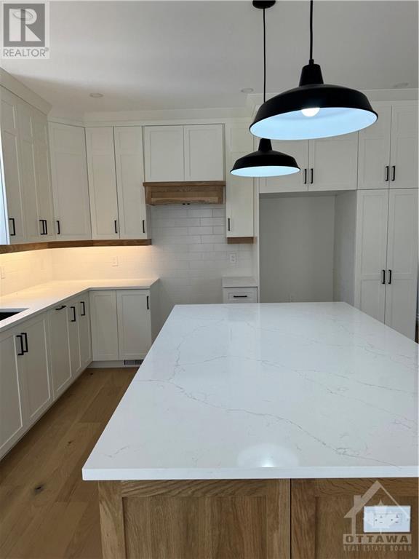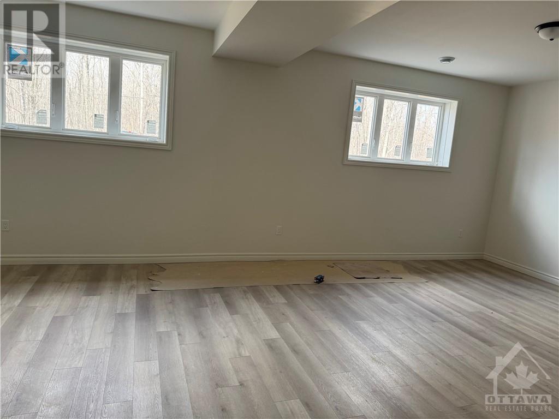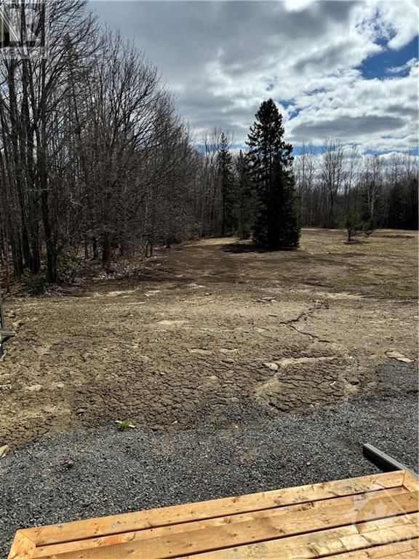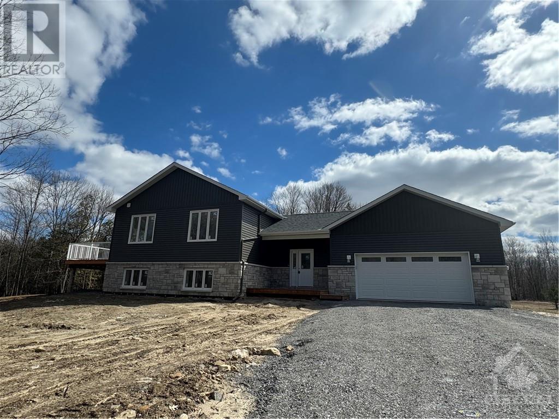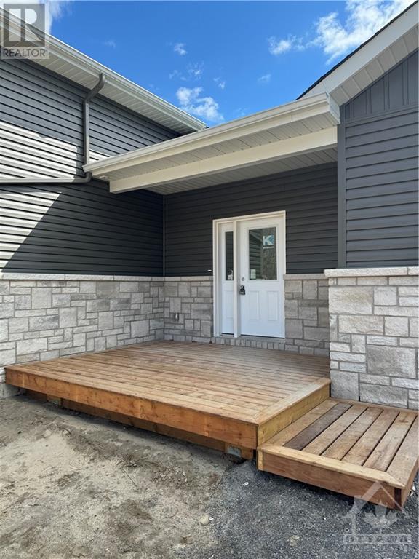
394 CRAIG ROAD
Oxford Station, Ontario K0A1G0
$860,000
ID# 1385450
ABOUT THIS PROPERTY
PROPERTY DETAILS
| Bathroom Total | 3 |
| Bedrooms Total | 4 |
| Half Bathrooms Total | 0 |
| Year Built | 2023 |
| Cooling Type | Central air conditioning, Air exchanger |
| Flooring Type | Hardwood, Laminate, Ceramic |
| Heating Type | Forced air, Heat Pump |
| Heating Fuel | Propane |
| Bedroom | Lower level | 11'6" x 12'0" |
| Recreation room | Lower level | 14'4" x 26'10" |
| Full bathroom | Lower level | 8'2" x 13'0" |
| Utility room | Lower level | Measurements not available |
| Storage | Lower level | 20'4" x 26'8" |
| Bedroom | Lower level | 11'6" x 12'0" |
| Kitchen | Main level | 12'4" x 12'4" |
| Dining room | Main level | 12'4" x 12'4" |
| Great room | Main level | 14'4" x 14'6" |
| Bedroom | Main level | 10'0" x 13'4" |
| Primary Bedroom | Main level | 13'8" x 13'0" |
| Other | Main level | 4'4" x 4'0" |
| 4pc Ensuite bath | Main level | 12'4" x 6'4" |
| Partial bathroom | Main level | 5'8" x 5'0" |
| Mud room | Main level | 7'6" x 5'0" |
| Laundry room | Main level | Measurements not available |
| Foyer | Main level | 13'4" x 8'9" |
| Porch | Main level | 12'2" x 4'6" |
Property Type
Single Family
MORTGAGE CALCULATOR
SIMILAR PROPERTIES

